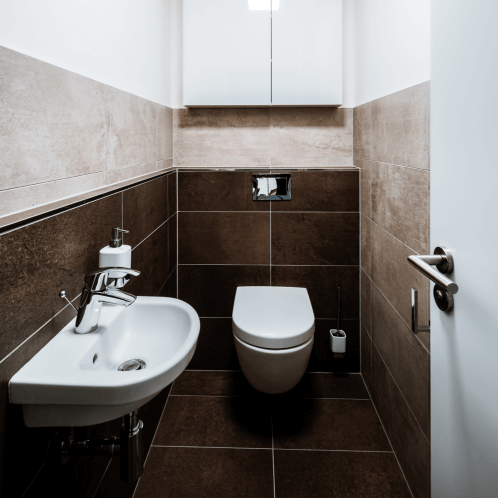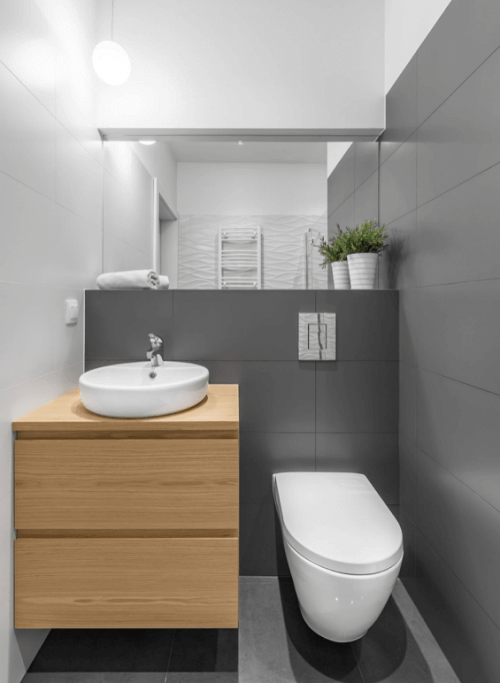If you have unused space in your home – say, under the stairs or by the front door – building a downstairs toilet is a great way to make the most of it.
But hold on a second:
Is it a toilet or a cloakroom? And what is the difference between cloakroom and toilet anyway?
To clear up the confusion, at Plumbing Superstore we’ve put together an expert guide on what is a cloakroom and how you can make the most of it.
Let’s crack on.
Table of contents:
- What is a cloakroom in a house?
- Cloakroom ideas to help you make the most of limited space
- Final thoughts
What is a cloakroom in a house?

Cloaks have a long history, going all the way back to ancient Greek and Roman times. They remained incredibly widespread and popular well into the 19th century. As a result, many houses used to have cloakrooms close to the main entrance where guests would leave their cloaks after entering.
But as clothing habits and fashion trends evolved, cloaks became largely conspicuous by their absence – so much so that nowadays you’re likely to see them only at a Sherlock Holmes ‘cloak and dagger’ re-enactment.
As a result, engaged homeowners came up with new ideas to utilise the unused space and began converting their UK cloakroom to a small toilet. This proved incredibly popular even in new builds, and the name cloakroom stuck.
So, the main difference between a toilet and a cloakroom is one of size. The way to think about a cloakroom is as a secondary toilet – an additional asset to your home, which will make it more comfortable and increase its value.
Keep in mind that hotels, theatres and similar large public venues still have traditional cloakrooms for visitors to check in their coats and jackets.
Now that we’ve taken care of the terminology, let’s take a closer look at how you can make the most of your cloakroom.
Cloakroom ideas to help you make the most of limited space

Because the typical cloakroom is tiny, it only has enough room for a cloakroom toilet, a wash basin and possibly a small storage unit. So, you need to think carefully about what’s going to go where to avoid overcrowding.
Make the most of the corners
With space at a premium, you want to make sure you’re using the corners to the full. And the best way to do that is with a small corner wash basin. Not only do these look great, but they also leave the walls free for shelves and other types of storage.
Alternatively, you can go for a corner toilet. This type of small toilet for a cloakroom is yet another space-saving solution.
Last but not least:
Combined cloakroom toilet and sink options are also available if you want the two to match perfectly.
Use a wall-hung cloak room storage unit
Wall-hung furniture is another clever cloakroom idea. It’s aesthetically pleasing and makes the most of the otherwise unused space on the walls. At the same time, it opens up space on the floor which is normally wasted.
The thing is:
In a small cloakroom, a narrow, wall-hung storage unit is a smart, elegant solution which is more than sufficient for your needs. Remember – this is not your main bathroom, so you don’t really need a whole lot of toiletries – just the bare necessities.
Keep it clean and simple
We’re all in favour of creative bathroom décor, when it comes to cloakroom decoration, we recommend keeping it neat, clean and simple.
Here’s why:
There’s a fine line between a tidy little cloakroom and a cluttered mess. So, don’t hang any potted plants, paintings and things of this sort. If you really want to brighten things up, choose an interesting tile pattern or vibrant wallpaper.
Final thoughts
A cloakroom comes with plenty of benefits. It allows for a growing family, creates a guest bathroom and prevents overcrowding, among other things.
Did we inspire you to build one? If you have any unused space, you should definitely consider it.
Now that we’ve established what is a cloakroom and how you can make the most of it, that’s your next DIY project sorted! For more tips, check out our bathroom furniture ideas.















